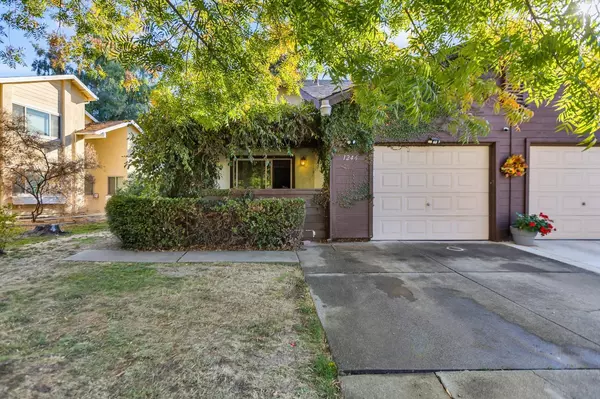
3 Beds
2 Baths
1,439 SqFt
3 Beds
2 Baths
1,439 SqFt
Key Details
Property Type Multi-Family
Sub Type Halfplex
Listing Status Active
Purchase Type For Sale
Square Footage 1,439 sqft
Price per Sqft $295
MLS Listing ID 224124420
Bedrooms 3
Full Baths 2
HOA Y/N No
Originating Board MLS Metrolist
Year Built 1983
Lot Size 3,920 Sqft
Acres 0.09
Property Description
Location
State CA
County Sacramento
Area 10833
Direction From I-5 north take W El Caminio Exit. Left on Truxel. Right on Pebblewood. Property on your right.
Rooms
Living Room Cathedral/Vaulted
Dining Room Space in Kitchen
Kitchen Stone Counter
Interior
Heating Central
Cooling Ceiling Fan(s), Central
Flooring Carpet, Tile, Wood
Fireplaces Number 1
Fireplaces Type Living Room
Laundry In Garage
Exterior
Parking Features Attached
Garage Spaces 1.0
Fence Back Yard
Utilities Available Public
Roof Type Shingle,Composition
Private Pool No
Building
Lot Description Auto Sprinkler F&R, Auto Sprinkler Front
Story 2
Foundation Slab
Sewer Public Sewer
Water Public
Level or Stories Two
Schools
Elementary Schools Natomas Unified
Middle Schools Natomas Unified
High Schools Natomas Unified
School District Sacramento
Others
Senior Community No
Tax ID 225-0724-008-0000
Special Listing Condition None

GET MORE INFORMATION

REALTOR® | Lic# CA 01350620 NV BS145655






